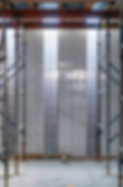.png)
BUILD WITH CLARITY
Promoting compliance with Australia's only transparent stay in place formwork system.
THE CHOICE IS CLEAR
To accomplish the common goal of life cycle costs and preserving a state of good repair, builders, engineers and certifiers must be sure the right work is done at the right time.
By using the Clearform Panel know with confidence the condition of your infrastructure has been built in line with current standards and best sustainable building practices.
3X FASTER
Compared to conventional methods
43% RECYCLED
Depending on Panel selection


THE WORLD'S FIRST TRANSLUCENT PANEL
Be ready to adopt the only product that will give you a clear insight on the quality of your pours
Accurate Inspections: Allow for unobstructed prepour engineer reinforcing inspections.
Voidless Pours: Monitor concrete pours ensuring no voids in your walls.
Clear Panel: Choice of translucent faces to either one or both sides.
THE CLEAR BENEFITS
FINISH PROJECTS FASTER
-
Up to 3 x faster than conventional methods
-
Reduce impact on building programs through inclement weather
-
Not dependant on cranes & no stripping required
-
Can be left as is without any further aesthetic applications
SAFER WORKSITES
-
Less trades and staff on site means less risk
-
Panels come made to measure reducing dangerous cutting activities and less waste
-
Exposed reinforcing steel is a significant safety risk. Clearform greatly reduces the amount of time dangerous reinforcing is exposed
-
Reduce or remove completely the need for cranes
-
Stripping formwork is a high risk activity with exposed nails, falling objects and sharp edges – Clearform removes this activity altogether
HIGHEST QUALITY
-
Clearform has more PVC per square meter than our closest competitor creating a more robust system
-
Clearform panels have a water and UV resistant, high gloss, clean, straight finish – the best in the market
DESIGN FLEXIBILITY
-
Fewer internal supports means more open plan spaces
-
Reduced need for beams in your slabs gives extra column free space
-
Continue internal load bearing walls through your structure reducing the need for costly transfer beams
-
Reduce footing and slab thicknesses
-
Eliminate concealed concrete columns within a buildings interior creating more usable space
GREATER PROFITS
-
Save on scaffolding, bracing and internal supports
-
Reduce skilled labour and trades on site
-
Save on excavation
-
Save on heavy cranage and labour intensive conventional formwork
-
Reduce clean up, waste, landfill, bins and traffic control
SUSTAINABLE
-
Greatly reduce the use of materials such as reinforcing steel and plywood
-
Custom ordered panels mean less wastage on site goes to landfill
-
Clearform proudly uses up to 43% of recycled PVC and is also recyclable
-
Removes the need for toxic chemicals in waterproofing and pest control
-
Reduces the amount of concrete required in slabs and beams

BUILDING APPLICATIONS
Residential NCC Class 1 Buildings.
Multi Storey Residential NCC Class 2-3 Buildings.
Commercial NCC Class 7b - 8 Buildings.
Education NCC Class 9b Buildings.
Aged Care NCC Class 9c Buildings.

SYSTEM APPLICATIONS
Clearform has been designed from the ground up to facilitate the various needs of a walling solution.
Basements
Facades
Detention Tanks
Lift Shafts
Blade Walls
Boundary Walls
Stairwells
Columns
Planter Boxes
